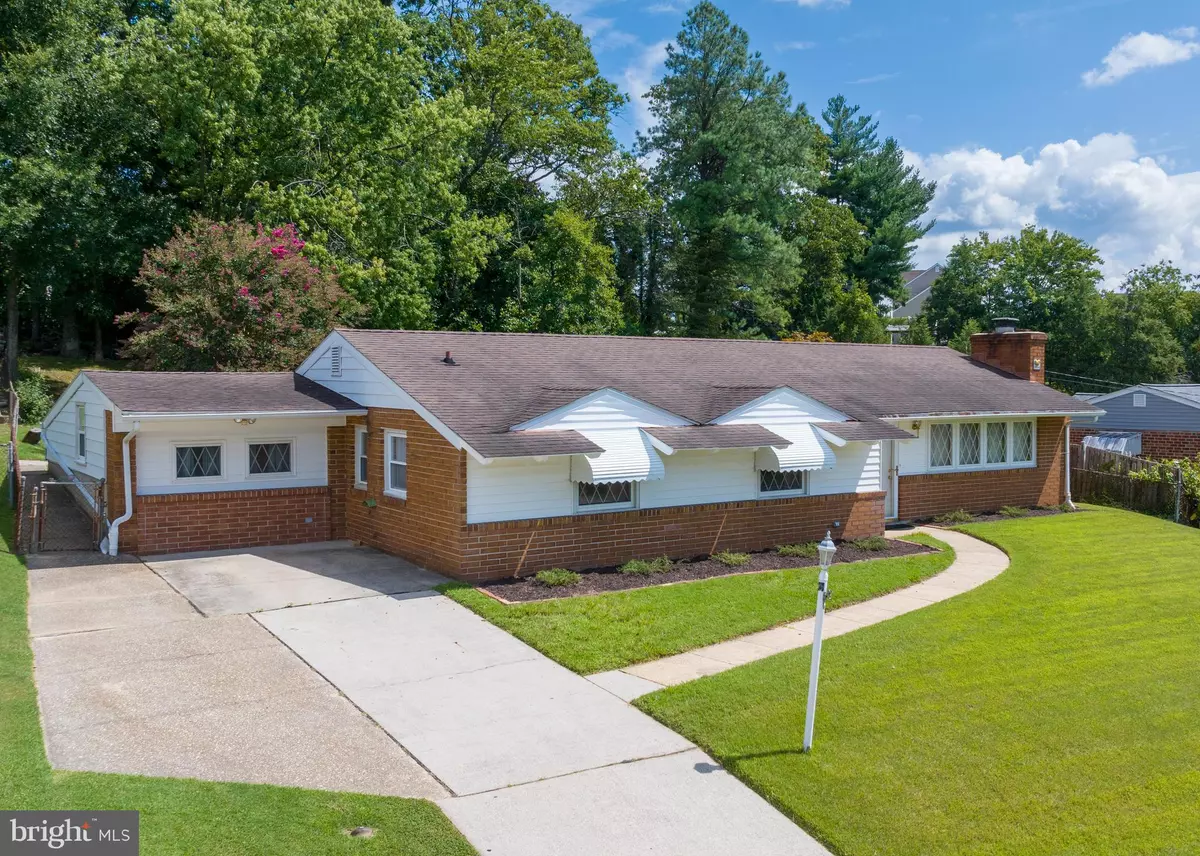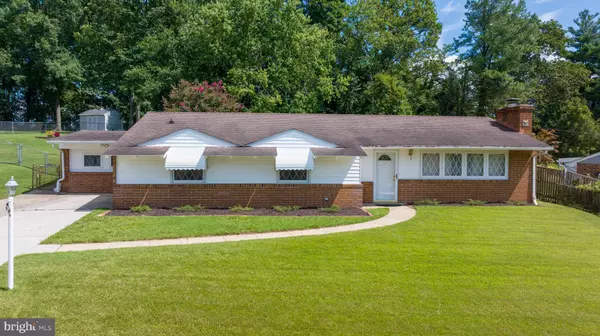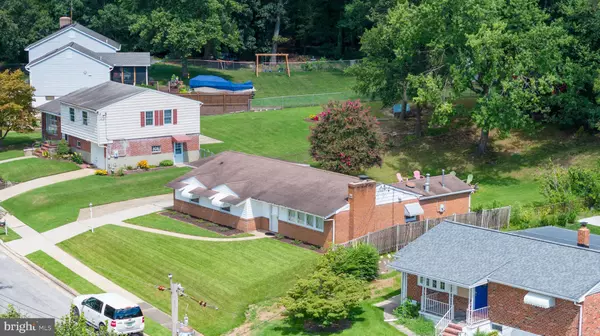$330,000
$325,000
1.5%For more information regarding the value of a property, please contact us for a free consultation.
4520 WISHAL DR Nottingham, MD 21236
3 Beds
2 Baths
1,672 SqFt
Key Details
Sold Price $330,000
Property Type Single Family Home
Sub Type Detached
Listing Status Sold
Purchase Type For Sale
Square Footage 1,672 sqft
Price per Sqft $197
Subdivision Clover Heights
MLS Listing ID MDBC2074666
Sold Date 10/05/23
Style Ranch/Rambler
Bedrooms 3
Full Baths 1
Half Baths 1
HOA Y/N N
Abv Grd Liv Area 1,672
Originating Board BRIGHT
Year Built 1956
Annual Tax Amount $3,486
Tax Year 2022
Lot Size 0.279 Acres
Acres 0.28
Property Description
Welcome Home to this loving cared for Rancher, 1672 Square Feet,3 Bedrooms, 1 ½ Baths, Family Rm, and off the Primary Bedroom you have the ability to step up to a Home office/ Exercise/Study Rm! Eat in Kitchen! Cozy Living Room with Wood Burning Fireplace, Bay Window and Beamed Cathedral Ceiling! Family room with access to patio area! Laundry room steps away from Kitchen! See for yourself! A place to truly call Home! Fenced rear Area, backing to trees, Shed off Patio area! Radiant Floor Hot Water Heat thru out except for Exercise room off Primary bedroom which has Electric Baseboard Heating. 2021 New Air Condition Unit. Parquet Flooring through LR, DR, & BDRMS. Located on a non-through street. This home sits on 027 acres! Convenient Location to all amenities and I-695, White Marsh. No HOA FEES!
Location
State MD
County Baltimore
Zoning RESIDENTIAL
Rooms
Other Rooms Living Room, Dining Room, Primary Bedroom, Bedroom 2, Bedroom 3, Kitchen, Family Room, Exercise Room, Laundry, Full Bath, Half Bath
Main Level Bedrooms 3
Interior
Interior Features Built-Ins, Ceiling Fan(s), Combination Dining/Living, Entry Level Bedroom, Kitchen - Eat-In, Kitchen - Table Space
Hot Water Natural Gas
Heating Hot Water, Radiant, Baseboard - Electric
Cooling Central A/C
Flooring Wood, Carpet, Heated, Vinyl
Fireplaces Number 1
Equipment Dishwasher, Disposal, Dryer, Exhaust Fan, Icemaker, Oven/Range - Gas, Refrigerator, Washer
Fireplace Y
Window Features Bay/Bow
Appliance Dishwasher, Disposal, Dryer, Exhaust Fan, Icemaker, Oven/Range - Gas, Refrigerator, Washer
Heat Source Natural Gas
Laundry Main Floor
Exterior
Exterior Feature Patio(s)
Fence Rear
Waterfront N
Water Access N
View Garden/Lawn
Accessibility None
Porch Patio(s)
Parking Type Driveway, On Street
Garage N
Building
Lot Description Backs to Trees, Landscaping, No Thru Street
Story 1
Foundation Slab
Sewer Public Sewer
Water Public
Architectural Style Ranch/Rambler
Level or Stories 1
Additional Building Above Grade, Below Grade
New Construction N
Schools
Elementary Schools Fullerton
Middle Schools Parkville Middle & Center Of Technology
High Schools Overlea High & Academy Of Finance
School District Baltimore County Public Schools
Others
Senior Community No
Tax ID 04141406059690
Ownership Fee Simple
SqFt Source Assessor
Acceptable Financing Cash, Conventional, FHA, VA
Listing Terms Cash, Conventional, FHA, VA
Financing Cash,Conventional,FHA,VA
Special Listing Condition Standard
Read Less
Want to know what your home might be worth? Contact us for a FREE valuation!

Our team is ready to help you sell your home for the highest possible price ASAP

Bought with Keiry Martinez • ExecuHome Realty






